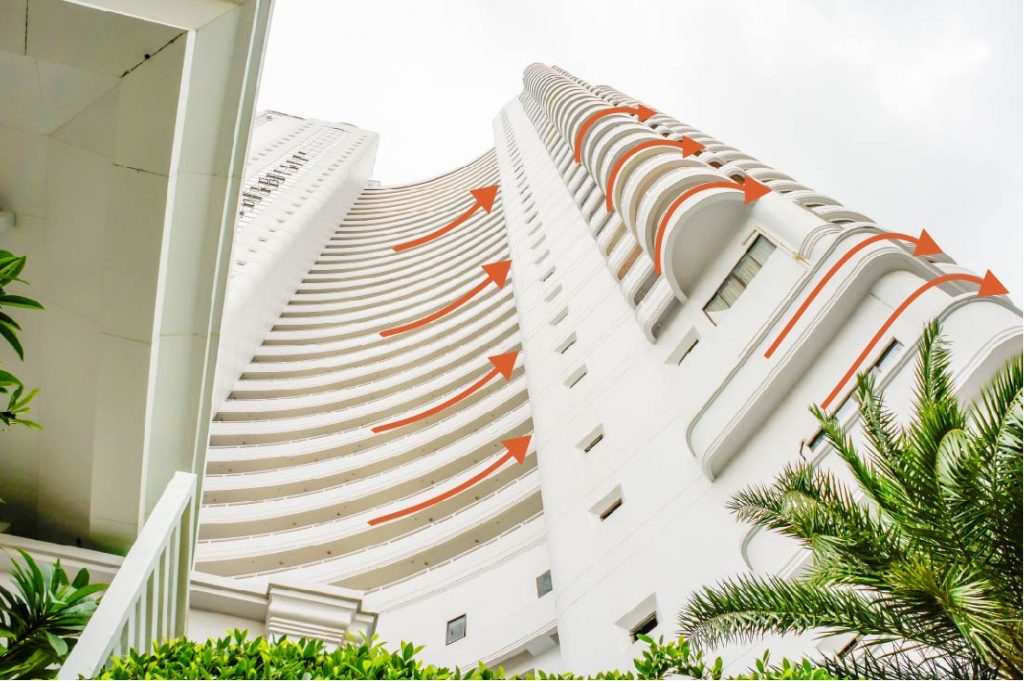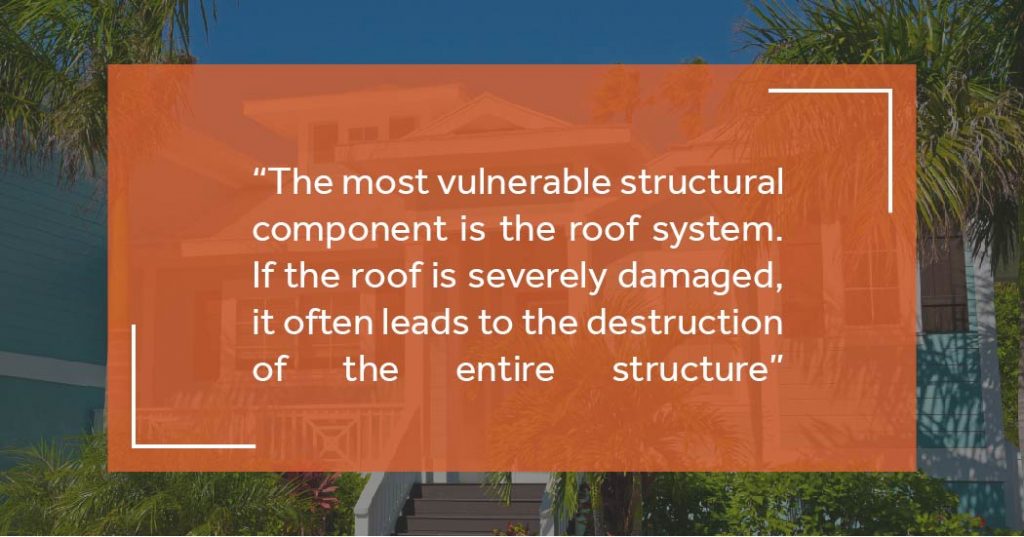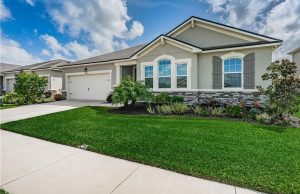
As the southeast region approaches the peak of hurricane season, the Monta Consulting & Design team shares hurricane design solutions to ensure structures will weather the storm. A combination of construction materials, optimal form in architectural design, and engineering for structural integrity provides a holistic approach to protecting our clients in coastal communities. Learn more about how and why our team considers these elements when designing resilient structures.
Hurricane Costs
According to the National Oceanic and Atmospheric Administration, the United States has incurred over $1.875 trillion in costs of damages due to weather and climate. The southeast region experienced the highest cost ever in 2017 due to hurricanes Harvey, Irma, and Maria, totaling $306.2 billion in damages. In the future, experts project that natural disaster recovery costs will continue to increase due to the rising value of construction materials and climate change. In addition to the monetary damages, traumatic displacement from a home or community costs more than experts can calculate. Industry professionals, including Monta Consulting & Design, understand that we cannot control the weather but continuously strive to find ways to mitigate damage and trauma through design methods and material selections.
Form for Function
Hurricanes are arguably the most destructive natural disasters. Therefore, a design utilizing a form that is hurricane resistant is ideal. The science of aerodynamics provides architects insight into the most practical shapes to incorporate when designing a structure for wind resistance. The diagram below depicts the displacement of wind impacts when using circular forms. The aerodynamics of a circular-shaped building prevents pressure accumulation on any one side of the structure. Instead, round forms release the majority of the pressure by redirecting the force of the wind around the building.

Storm surge is also an element considered in weather resilient architectural design. Water weighs approximately 1,700 pounds per cubic yard. Due to the massive force, various pass-through designs preserve the main structure versus trying to withstand the power of storm surge. A typical pass-through design is a stilt home or piling system that raises the main living areas 10-20 feet from the ground elevation. Piling systems and breakaway walls are often combined to produce a more functional ground level. This method consists of a finished ground level with walls that will break away under a certain amount of pressure from the storm surge.
Structural Reinforcement
Sound structural engineering always compliments a successful architectural design. The network of structural components such as trusses, hurricane straps, and foundation design reinforce the complex forms designed for storm resistance. The most vulnerable structural component is the roof system. If the roof is severely damaged, it often leads to the destruction of the entire structure. Therefore, engineers must design for wind speeds of up to 180 mph and design to prevent uplift. The key to reducing the risk for uplift is a design that uses low roof pitches, connectors, and hurricane straps.

Another area that engineers must make unique hurricane design considerations for is the foundation. They must account for windspeeds, the force of storm surge, and sandy soil conditions. Typical coastal designs typically consist of upsized footers and pilings to withstand the winds and shifting soils. In addition, enhanced drainage systems are incorporated into the ground level to encourage weeping in the event of water intrusion.
Resilient Materials
Materials also prevent the failure of a structure and are crucial when it comes to a sturdy design. For example, impact-resistant windows, doors, and double-paneled walls reinforced with concrete make for a durable and weather-resistant structure. These items work together to support the structural integrity of a building by preventing wind damage and water intrusion.
Storm windows consist of hybrid glass types. The standard is polycarbonate or laminated tempered glass that provides excellent impact resistance during a storm by flexing upon impact. Storm windows are also equipped with doubled panes and airtight seals, helping reduce air movement into and out of existing windows, making it an efficient option all year round. Exterior impact doors are fabricated with aluminum and contain a hard inner foam core that also insulates against heat or the cold. In addition, the glass panel impact doors made from a similar tempered glass as the storm windows have an impact resistance of up to 150mph.
Wall reinforcement can prevent a collapse against strong winds or debris. Concrete is one of the most resilient construction materials available. Houses built with concrete and rebar reinforcement often have a greater resiliency against high wind speeds and rain than those built with wood, paneling, or brick. Not only is the concrete sustainable, but double-paneled walls incorporate a highly efficient layer or rigid insulation into the wall assembly. In addition, providing concrete with thermal efficiency and moisture prevention will aid in reducing the risk of mold and mildew – one of the top contributors to structural damage.
MCD for Hurricane Design
At Monta Consulting & Design, we use a holistic approach to protecting the future of families and businesses alike. Our approach prevents financial disruptions and the displacement of families by preventing the destruction of buildings. Contact an expert today to ensure the longevity and durability of your coastal home or business.




