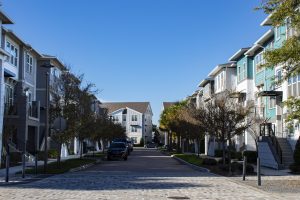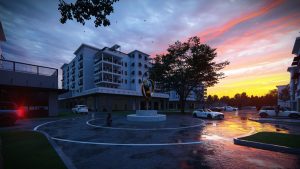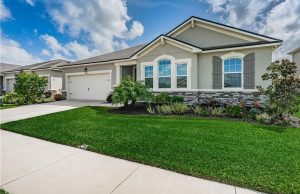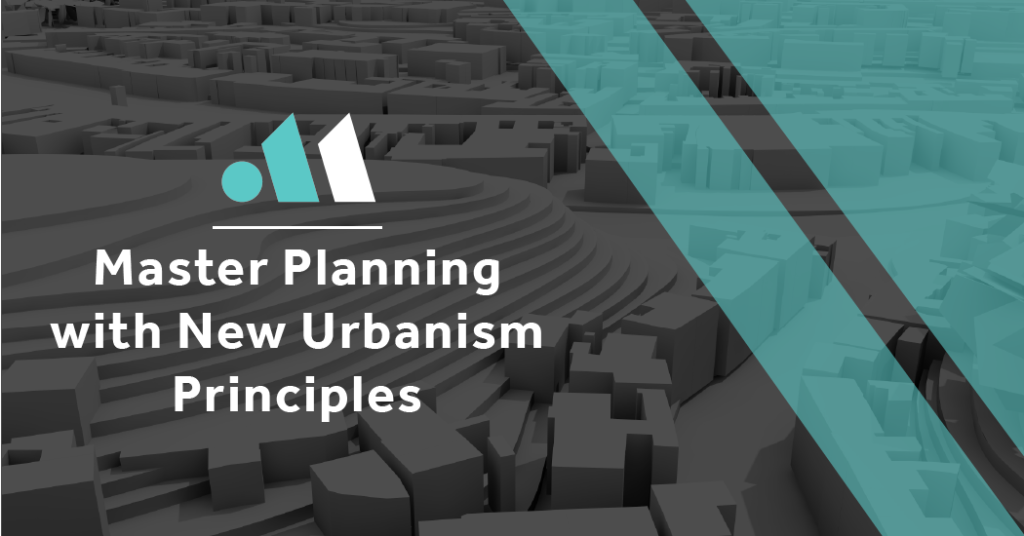
A master plan is a cohesive community program that communicates a unified vision to residents, leaders, and developers. Creating a master plan is a complex process that includes:
- Analysis of existing infrastructure and demographics
- Consideration of the current economy, resources, transportation, housing, community spaces, and land use.
- Incorporating the ideas and goals of community leaders and citizens
- Providing a plan that will help bring the community’s goals to fruition.
These are only key highlights of the process, but we have provided a more detailed look into Monta Consulting & Design’s master planning approach using New Urbanism philosophies below.
A Brief History of Master Planning
The oldest example of Master Planning documented is Rome. The town model consisted of a town center and a gridlike pattern surrounding what is known as the agoras, or common spaces. A city block’s center point, or agora, contained public services and markets surrounded by residents, while farmland remained outside of the city grid. The purpose of the design was to create civility and accessibility while protecting the city’s infrastructure. The Roman Empire is the first known example of Western Civilization.
The formation of the Roman Empire derived from thousands of years of human interactions and techniques developed for survival. Since the Roman Empire, most of the world’s long-standing cities were modeled around the same approach and are still thriving today. The typical features of these communities are the ability to travel by foot and placement near natural resources and food sources.
The approach changed rapidly due to the post-World War II industrial revolution and the integration of the automobile into mainstream society. As the vehicle became a household staple, people sought cheaper housing in more suburban areas. In addition, new government-regulated zoning and building codes and federal funding for infrastructure contributed to what we know today as urban sprawl.
The Truth about Urban Sprawl
On the surface, it appears modern society is thriving because of the suburban lifestyle; however, the consequences of urban sprawl have made themselves known in the last decade.
Some of the damaging effects of urban sprawl include:
- Increased tax burden
- Inability of the Public Sector to maintain infrastructure
- Lack of efficient public transit and other public services
- Reliance on the automobile
- Negative environmental impact
- Lack of reasonably priced housing
- Unsustainable debt
Many environmentalists, economists, and urban planners have studied and projected these aftereffects into the next century. The results of these studies have inspired the creation of many non-profit groups, such as the Congress for New Urbanism, who educate and advocate against the effects of urban sprawl to mitigate damage before it becomes irreparable.
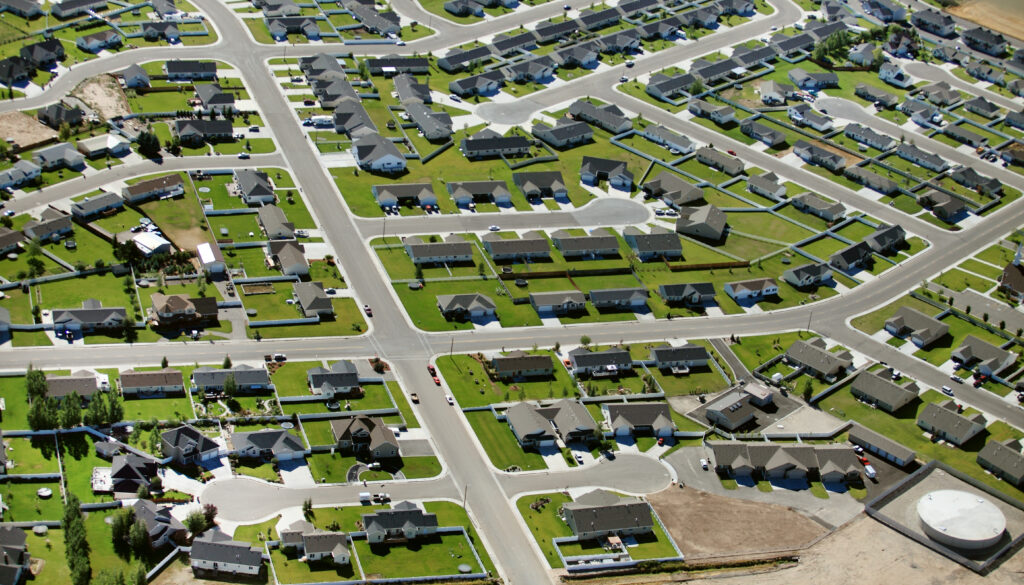
The New Urbanism Approach
Monta Consulting & Design is committed to implementing the most effective approach to master planning that uses forethought and protects the generations to come. The Monta Consulting & Design team’s approach to master planning is rooted in these same philosophies and principles, which include the following:
Increasing Density
A creative and engaging mix of product types and densities allows developers more attractive unit counts and provides a more desirable community experience for residents and patrons. The increased marketability is a clear win for developers and homeowners alike. Increased Density in a residential district can aid a neighborhood by providing increased accessibility and environmental sustainability. In addition, it is a sensible alternative to urban sprawl, which increases infrastructure costs and commute times.
Achieving higher densities does not mean that vertical construction i always necessary. Other ways to achieve higher Density besides going vertical are utilizing accessory dwelling units or implementing moderate-density structures such as quadplexes. Zero-lot line products with alleyway rear garages are also an efficient way to integrate single-family homes and increase density. Combining these options provides diverse housing options that residents need.
Mixed-Used Development
Mixed-use development is a practice of master planning that provides more than one use or purpose within a shared building or parcel of land. This concept combines housing, commercial, and recreational needs through shared infrastructure. In addition, mixed-use development is focused heavily on pragmatic design. The design is critical to the function of a community, as intentionally sized and shaped neighborhood buildings sit organized to establish character and encourage communal traffic and commerce.
A successful mixed-use development typically includes at least three revenue streams. Revenue streams are usually any combination of residential, office, retail, entertainment, hotel, or recreational. Industrial and agricultural are not a part of the traditional mixed-use design; however, there is a movement to include more agriculture through an emerging agri-tourism industry. The community should also integrate maximized Density between the uses and be compatible with land use.
Connectivity
A crucial principle to successful planning is the connectivity of roadways, sidewalks, bike paths, and public transportation. New planning methods incorporate more sidewalks and bike paths than in the past to encourage other modes of transportation. The result is a decrease in traffic congestion, reduced environmental pollution, and reduced infrastructure development and maintenance costs.
Walkability
Human behavior patterns demonstrate that most people are not willing to walk for more than a 10-minute radius before they consider driving. Not only does distance play a factor, but safety is also a primary consideration. Design elements such as sidewalks, pedestrian bridges, rear-load garages, and transit services encourage residents to choose walking over using a vehicle.
Green Design
An eco-district is a form of planning that integrates sustainable living goals to reduce the ecological footprint of a neighborhood or urban region—eco-districts fuse sustainable development principles with suburban planning, such as water conservation and alternative energy. Although it is not an official principle of New Urbanism, this form of design is popular amongst developers. Strategic master planning utilizes designated green spaces to benefit communities as a whole. These green spaces can make a neighborhood less vulnerable to climate and health risks.
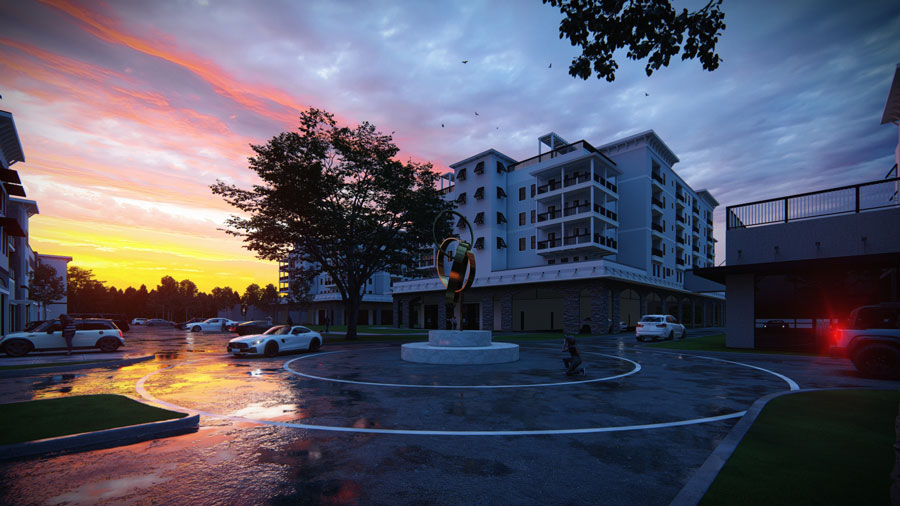
How New Urbanism Mitigates Urban Sprawl
The effects of urban sprawl negatively impact our environment and economic viability. The philosophies of the Monta Consulting & Design team use the following approach to produce the following outcomes:
Maximize Density = Reduced Infrastructure Cost, Affordable Housing , & Higher Return on Investment
Mixed-Use Design = Reduced Infrastructure Cost, Reduced Pollution, & Higher Return on Investment
Our team also stays well informed of new studies and methodologies to ensure that we create spaces that will serve the community, investors, and the public sector well into the future. If you are ready to start planning to maximize the impact and return on investment in your community, contact our team of experts today.

