MCD Project Spotlight
Glen Lakes
The Glen Lakes Community is in Brooksville., FL, and offers residents the ultimate Florida lifestyle. Outdoor features include a pristine golf course and access to 85,000-acre Chassahowitzka National Wildlife Refuge adjacent to the Gulf of Mexico. Other amenities include a renowned country club, a manned gate, and proximity to shopping and dining.
What started as a golf course and 35,000 square-foot country club in 1995 has since expanded and now hosts almost 1,000 homesites. The community also has another planned phase to bring the total to 1,500 homesites. The developer and builder recognized the beauty and lifestyle Glen Lakes offers and purchased undeveloped parcels to complete the community's vision. Due to the time lapse between phases and the marketability of the original homes, the builder commissioned Monta Consulting & Design to perform product analysis and to design a new product line.
The new product line includes 5 new models with 3 elevation options each. In order to shave months off the typical product development timeline, the Monta Consulting & Design team utilized a charrette design format to complete conceptual plans within three weeks. The design charrette also allowed many stakeholders from the builder's team to be closely involved as the design was taking shape. During the design charrette, our team efficiently determined the market niche of each model, the construction cost goals, and the style of elevations in demand. After the charrette with the stakeholders, the design process continued into design development- fleshing out the technical details, allowing the client to develop accurate construction costs.
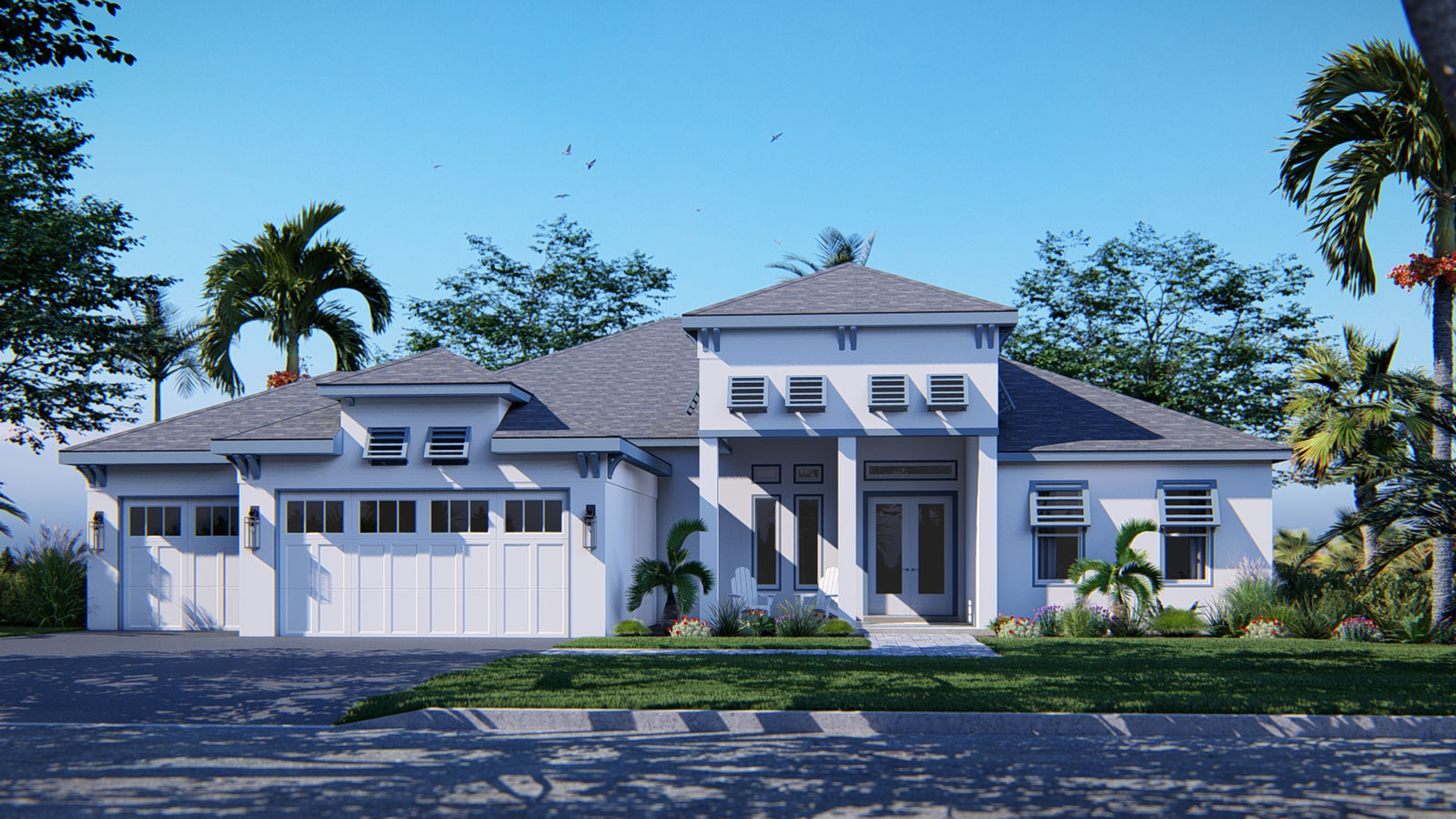
Builders often find that changes must be made during or after design development when sharpening their pencils or responding to changing material costs and availabilities. MCD worked with the purchasing team to ensure the parameters of the construction budget were met without sacrificing the product's marketability. Our team then moved forward with creating detailed construction documents and structural engineering for every plan and option to create base plans. Because the client chose to utilize base plans, the turnaround time on permit plans is much faster, and future changes are managed with accuracy by our team.
Architectural Product Line Details
In total, MCD created five models, with three currently released to the market. Sizes range from 2,064 sq.ft. - 2,984 sq.ft. with every model containing a split floor plan and open main living area. Every design offering takes advantage of the beautiful outdoor views and provides the perfect space to entertain guests. Elevation styles include coastal, Florida, and transitional.
Other design standards include high-volume ceilings and tray ceilings. Primary bedrooms equipped with dual closets and sinks. All kitchens contain an island with a functional layout open to the main living areas. Additional bathrooms for the bedrooms include double sinks, and the laundry rooms are spacious with a utility sink. Designer finishes are also available throughout the home and include stainless appliances, paver driveways, tile, and luxury vinyl plank flooring. Learn more about the product line below:
Sedona 2064 sq. ft. 3 Bedroom 2 Bath 2 Car Garage Lanai
Elevation Styles: Coastal, Florida, Transitional
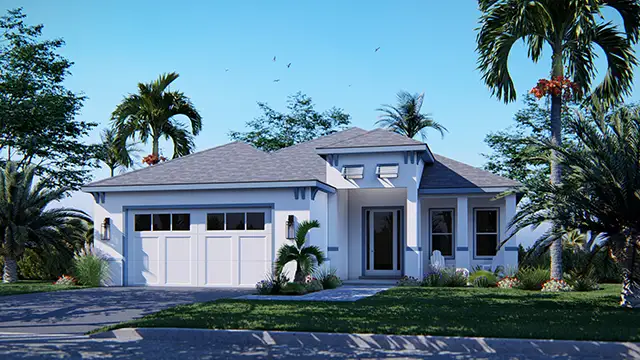
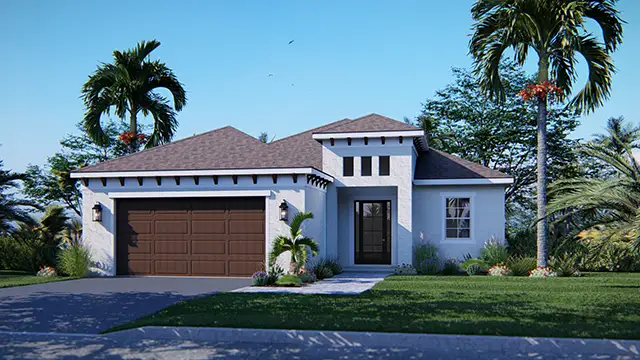
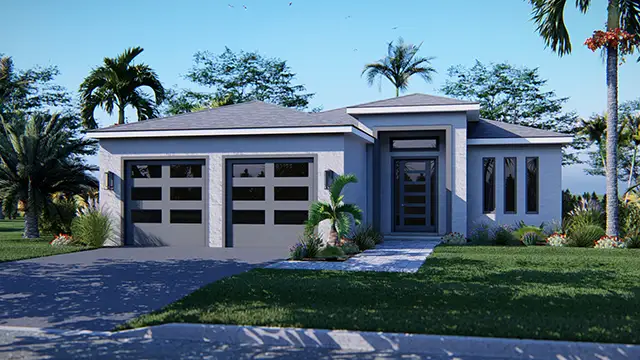
Santa Barbara 2477 sq. ft. 4 Bedroom 3 Bath 2 Car Garage Lanai
Elevation Styles: Coastal, Florida, Transitional
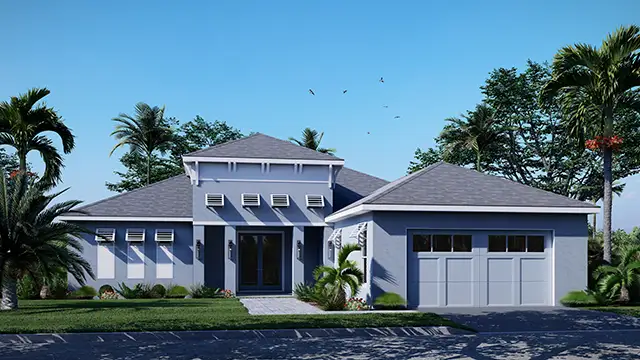
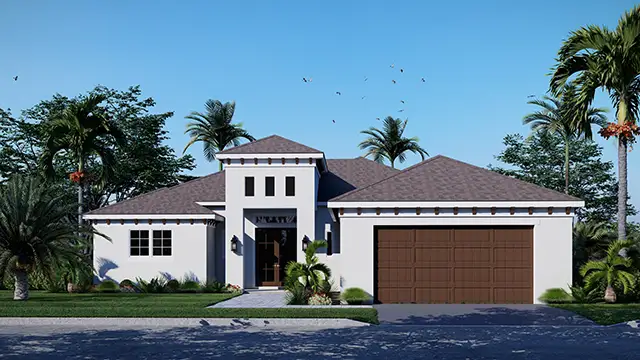
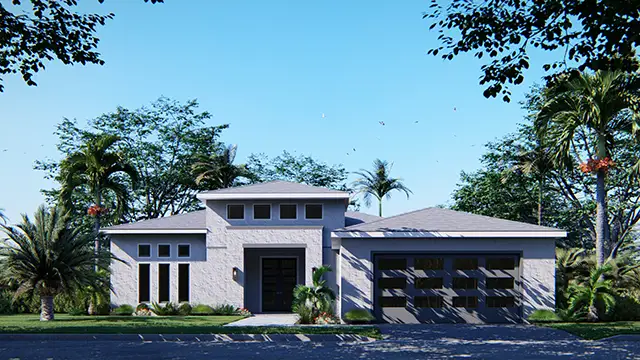
Bel Air 2984 sq. ft. 4 Bedroom 4 Bath 3 Car Garage Lanai
Elevation Styles: Coastal, Florida, Transitional
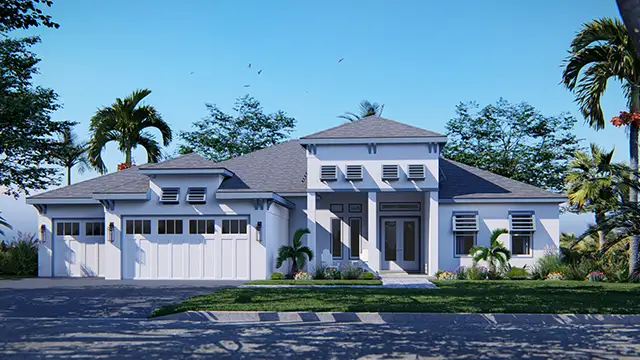
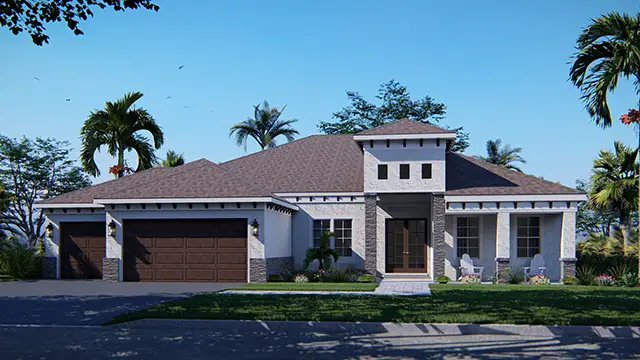
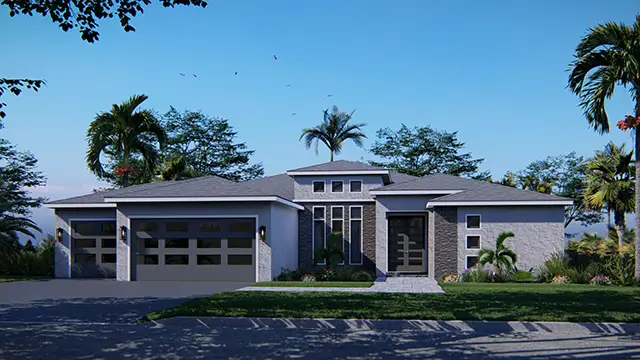
Continuing Service
The Monta Consulting & Design team not only provided design, base plans, and construction documents but continues to serve the builder by providing expedited permit sets as homes are sold. In addition, if field questions or errors occur, our team responds within 24 business hours to avoid costly delays. If you are in search of a firm that is committed to efficiency from start to finish, schedule your consultation with Monta Consulting & Design today for an integrated service that results in time and cost savings with a highly marketable product.
ABOUT MCD
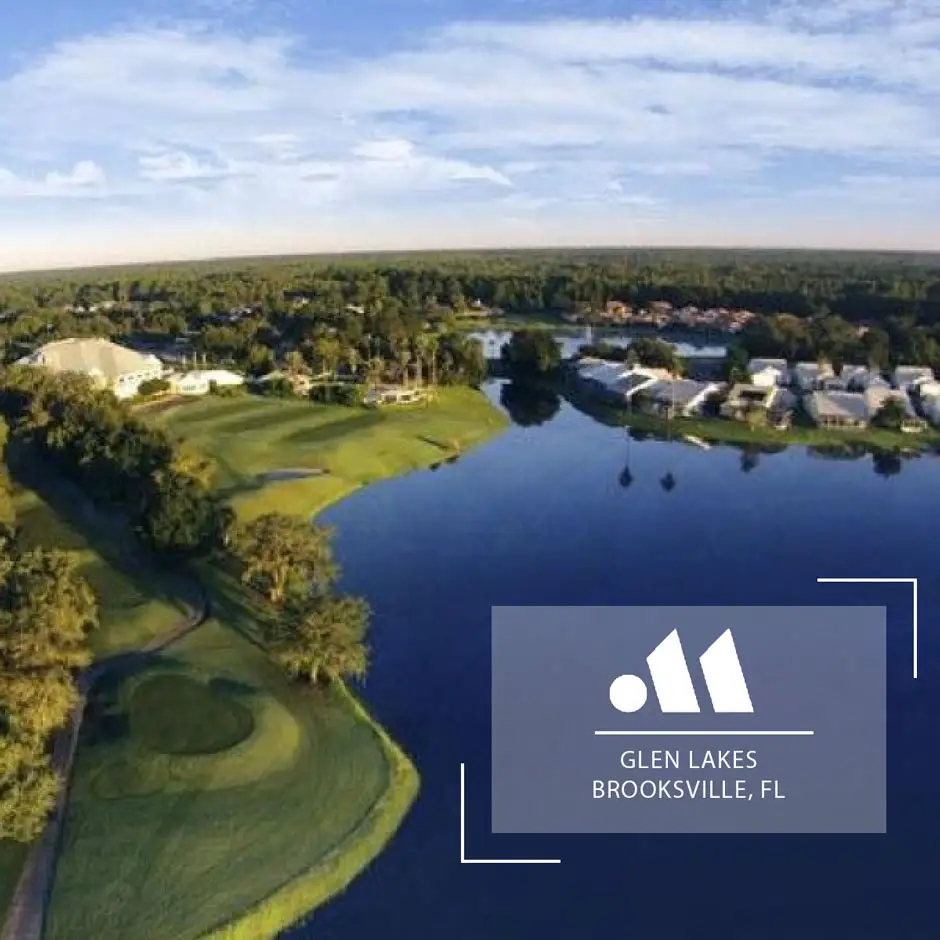 SHARE THIS PAGE
SHARE THIS PAGE
