MCD Project Spotlight
Lake Nona Custom Estate Home
This Lake Nona single-family home is located on Lot 14 in the Lake Nona Estates neighborhood within the city of Orlando, FL. Surrounded by panoramic golf and water views, this two-story home sits on over half an acre of land and is truly a masterfully crafted estate. Distinguished by spectacular exterior and interior architectural elements, this transitional residence was built for both entertaining and comfortable living.
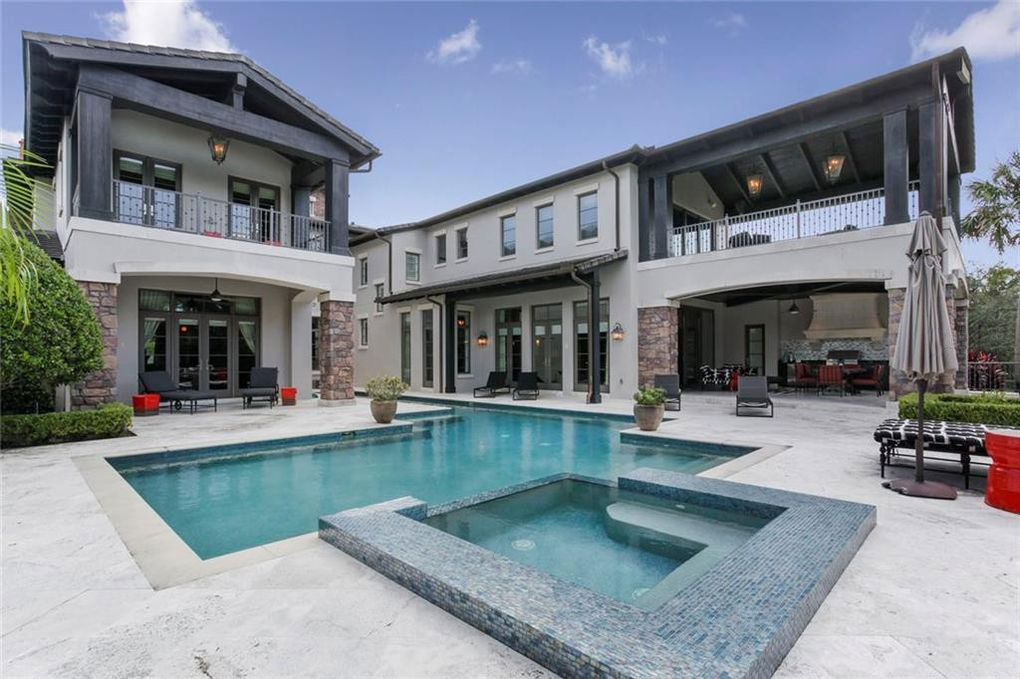
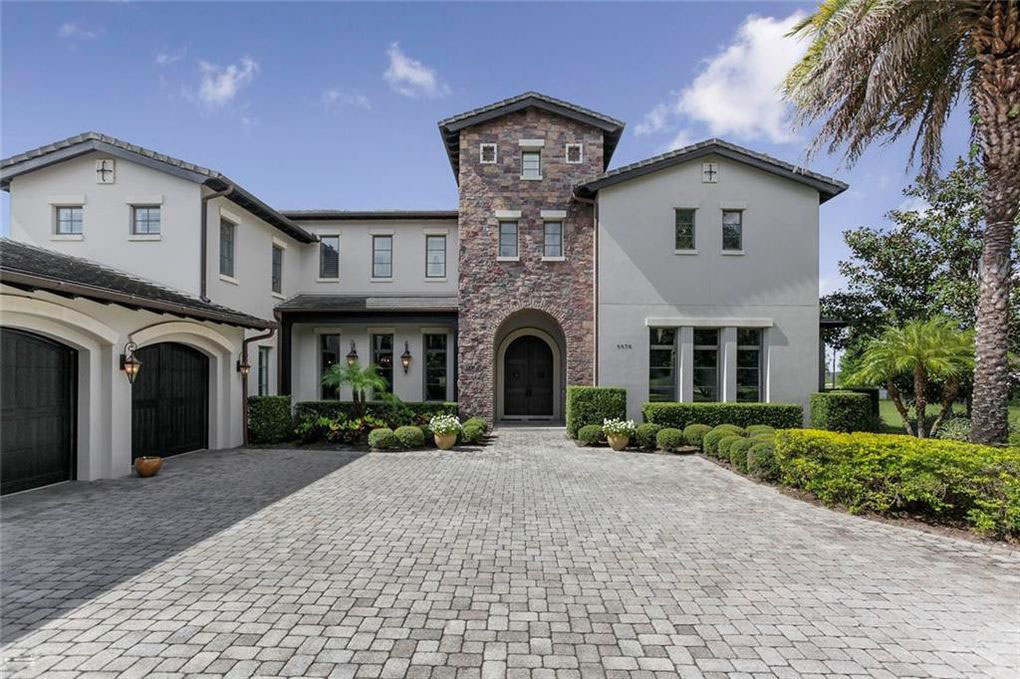
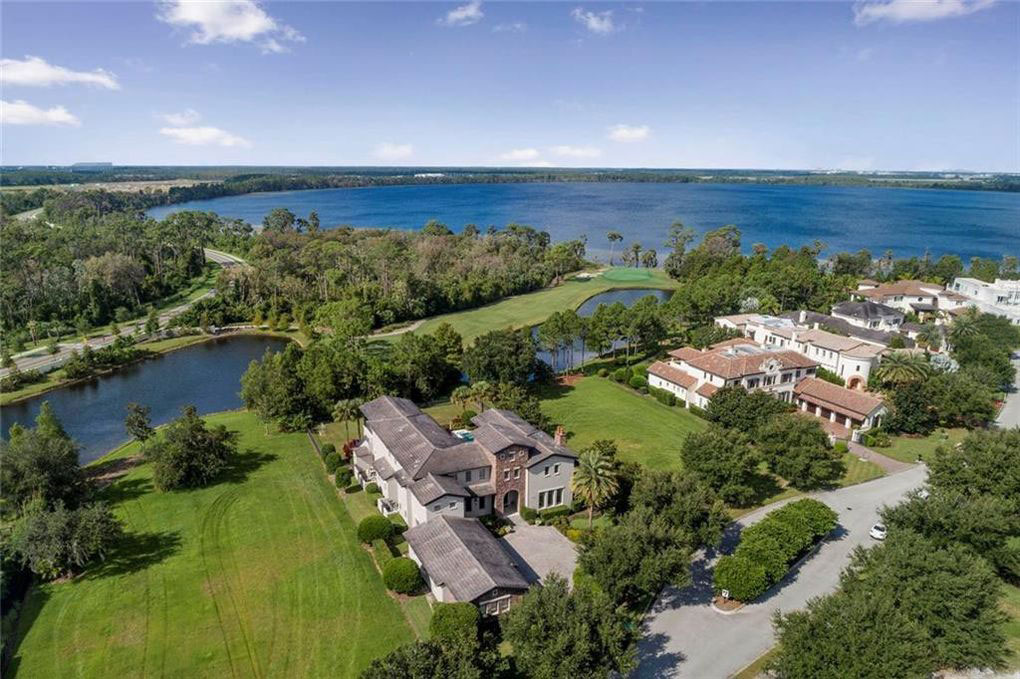
This residence offers 8,676 sq. ft. of total living space, and 26,659 sq. ft. of lot space. Residents have full access to five bedrooms, six full bathrooms and two half baths, alongside a second story living space, four attached garage spaces, and many other interior amenities. Travertine floors with wood and tile inlay travel from the foyer throughout the main living areas and are further enhanced by custom wall treatments, columns, and beautiful woodwork. The fully renovated kitchen is a chef’s delight with Thermador appliances, a Sub-Zero wine fridge, a center island, and a hidden walk-in pantry, along with genuine quartz countertops and white cabinetry. The family room features a built-in entertainment center and two sets of sliding glass doors that lead to the outdoor living area.
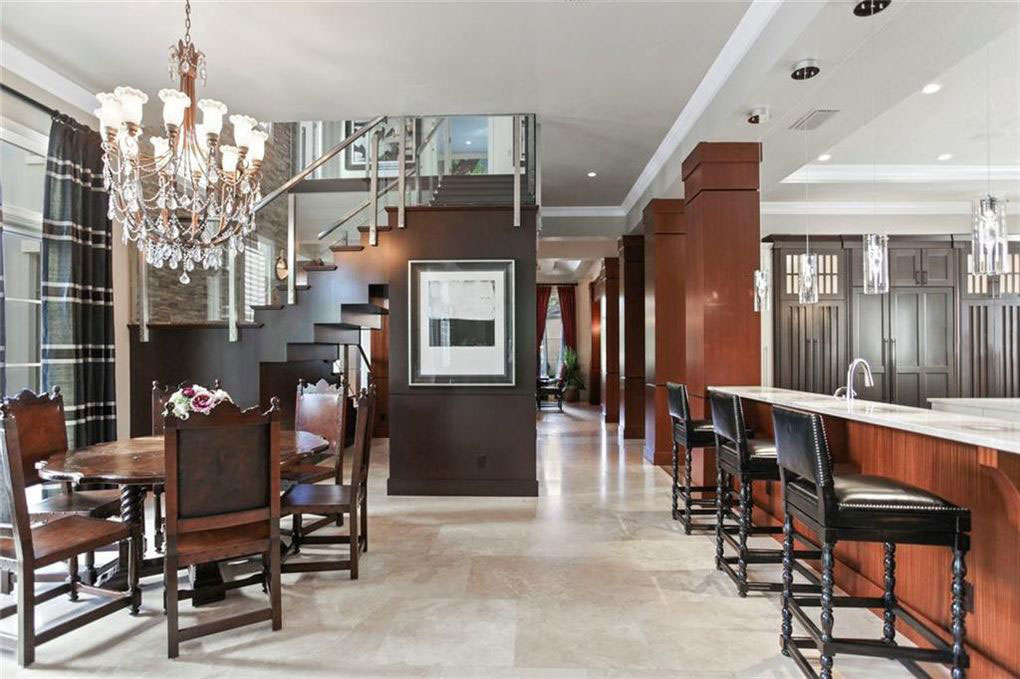
Monta Consulting & Design partnered with Nasrallah Architectural Group and provided the structural engineering for this Tuscan-styled Lake Nona home. Just as well, the MCD team created the fabrication drawings and details for featured floating stairs that are crafted from steel. This sleek and modern staircase speaks to the contemporary feel of the home, acting as a focal point as it ascends to the second floor. Many different features provided aesthetic variation, such as the back covered lanai that was engineered with steel beams to support the balcony load and the span, with a composite concrete and steel floor system. The back exterior of the home was intentionally planned for optimum views and privacy, and the outfitted covered lanai with retractable screens, a summer kitchen, a sun deck and a pool with a lap lane and spa provide the perfect means to a relaxing afternoon. One particular feature that needed structural attention as well was supporting the two-story closet with built-in dressers. In order to support the closet load, columns, enhanced footers, and beams were used, as well as a partition system in the dining room and foyer.
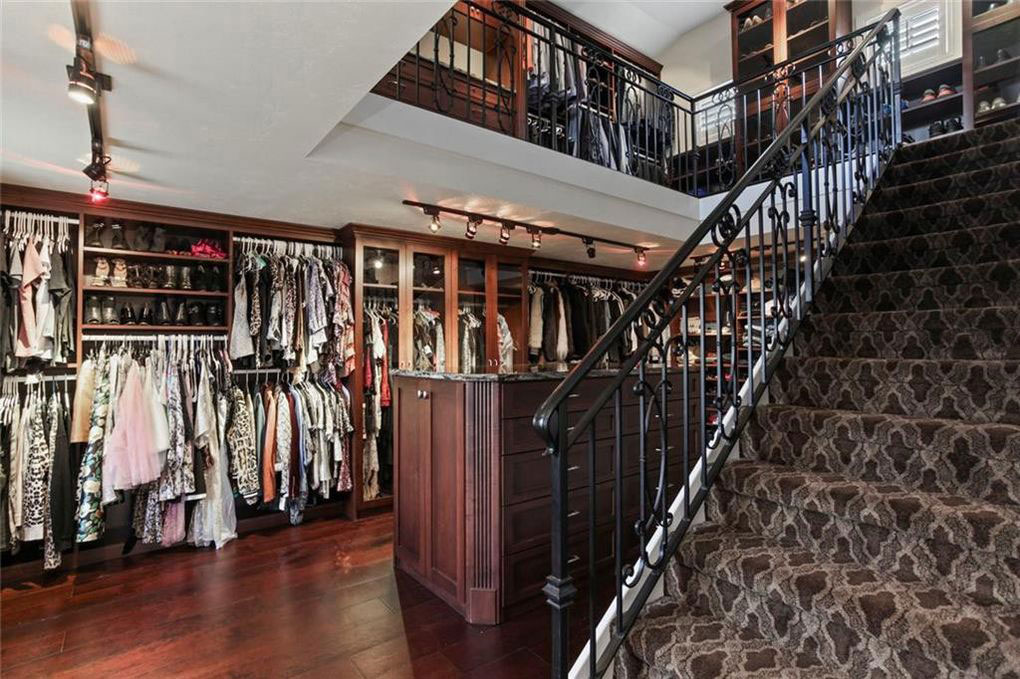
This project is a spotlight on Monta Consulting & Design’s ability to bring the dream of a luxurious retreat to life. Our team of dedicated specialists are proficient in design, base plan management, and our engineering services. Contact us today if you are looking for a team dedicated to efficiency and results.
ABOUT MCD
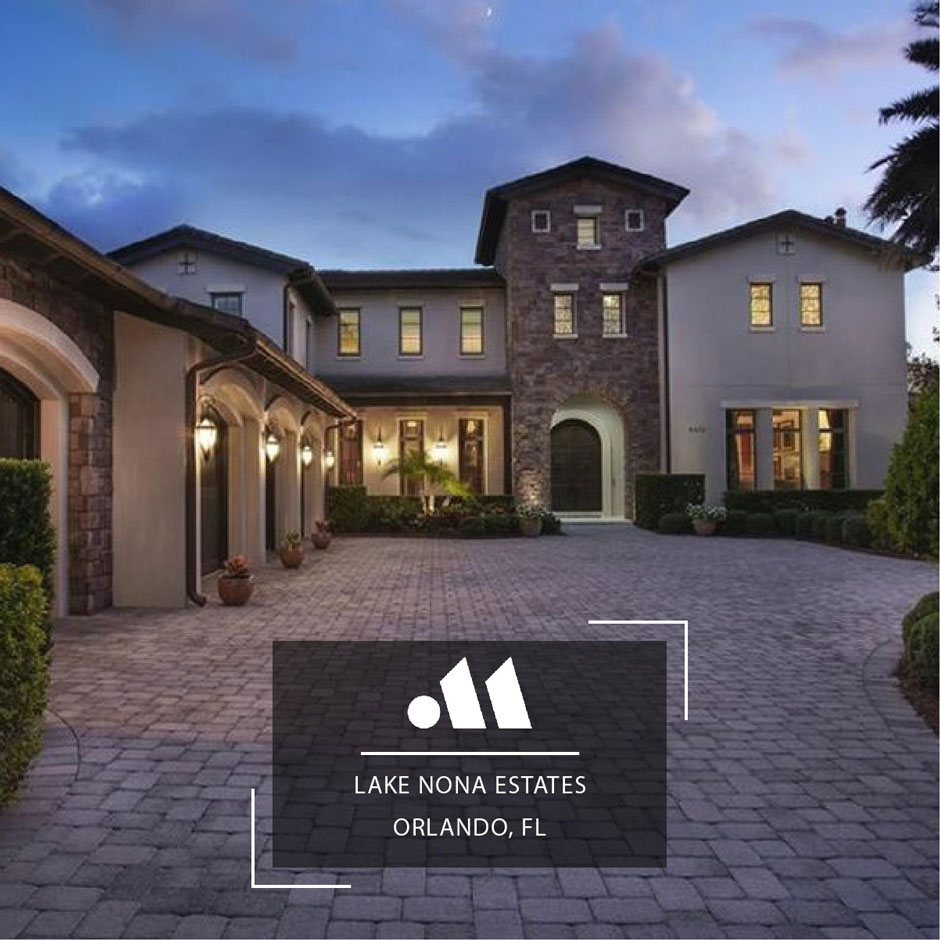 SHARE THIS PAGE
SHARE THIS PAGE
