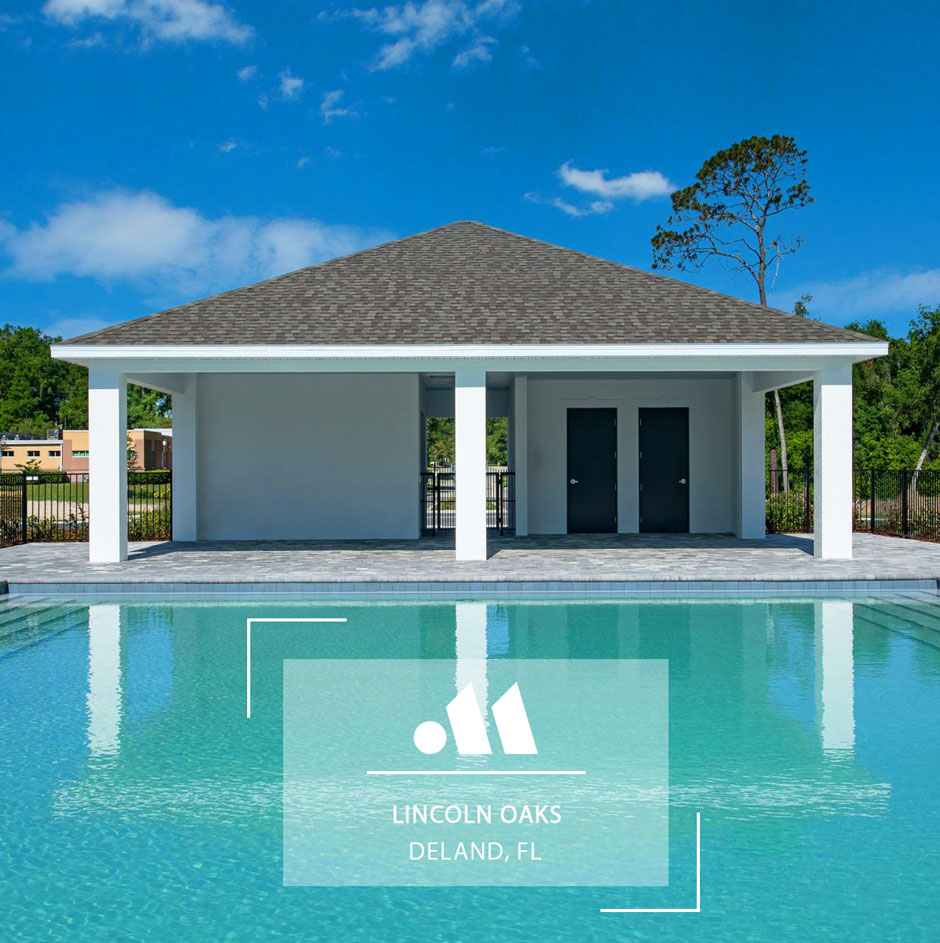MCD Project Spotlight
Lincoln Oaks - Amenity Center
The Lincoln Oaks amenity center is in the heart of the historic city of DeLand, Florida. DeLand is home to the oldest private university in Florida, Stetson University, and a quaint downtown district centered around the arts. In addition, there is easy access to the Daytona Beach International Airport, Sanford International Airport, and Orlando International Airport for travel enthusiasts.
The community is also attractive to Millennials because of the proximity to the Florida beaches. The Lincoln Oaks entry-level price point is also appealing to young families. Although it is a competitively priced community, it still features amenities such as a pool and clubhouse.
Monta Consulting & Design provided structural engineering and construction documents for the family-friendly amenity center. The facility consists of an interior mail kiosk for residents, ADA compliant restrooms, and a large lanai. The simplistic and modern design ensured that the facility remained affordable for the builder and residents alike.
Upon entering the facility, residents can find their designated mailboxes. Our team coordinated with the builder and mailbox manufacturer to ensure that the system fits within the building footprint during the design process. The space also accommodates adequate clearances for the residents while accessing their mailboxes. For additional comfort, the louvered shutters provide aesthetically pleasing ventilation.
The restrooms are conveniently located between the mail center and the poolside lanai. Both bathrooms are ADA compliant with proper turning radius, grab bar heights and lengths, and sink heights. The tile finish and floor drain also help mitigate any issues with moisture intrusion. In addition, our team created custom details on the flooring finish plan to communicate the seamless transition between the tile and paver areas.
The vaulted lanai area lies between the restrooms and the outdoor pool. The masonry with wood truss construction method successfully supported the large open span of the lanai area. However, after coordinating with the truss manufacturer, the columns were reinforced by increasing the size to 16"x16". The change to the columns avoided a costly truss re-design and honored the original design intent.
Monta Consulting & Design is well versed in providing builder and community solutions that are efficient and aesthetically pleasing. Our team takes pride in offering builders a holistic approach by utilizing our diverse skillset. Contact us today if you are looking for a design team to bring your community vision to life.
ABOUT MCD
 SHARE THIS PAGE
SHARE THIS PAGE
