MCD Project Spotlight
Seminole Crossing Townhomes
These luxury townhomes located in the exclusive Seminole Crossing are esteemed, sophisticated, and suited to the modern lifestyle. Located in the highly favored Winter Springs near Lake Jesup, alongside SR-434 off of Michael Blake Boulevard, this community holds a special place due to its walking distance to the Winter Springs Town Center.
This area is perfect for spending the weekend strolling through fantastic shops and excellent dining. The community also sits along the Cross Seminole Trail, close to great outdoor activities, including hiking in the state forests or enjoying Central Winds Park. In addition to the optimal location, Seminole Crossing offers multiple amenities, including a pool, cabana, and dog stations.
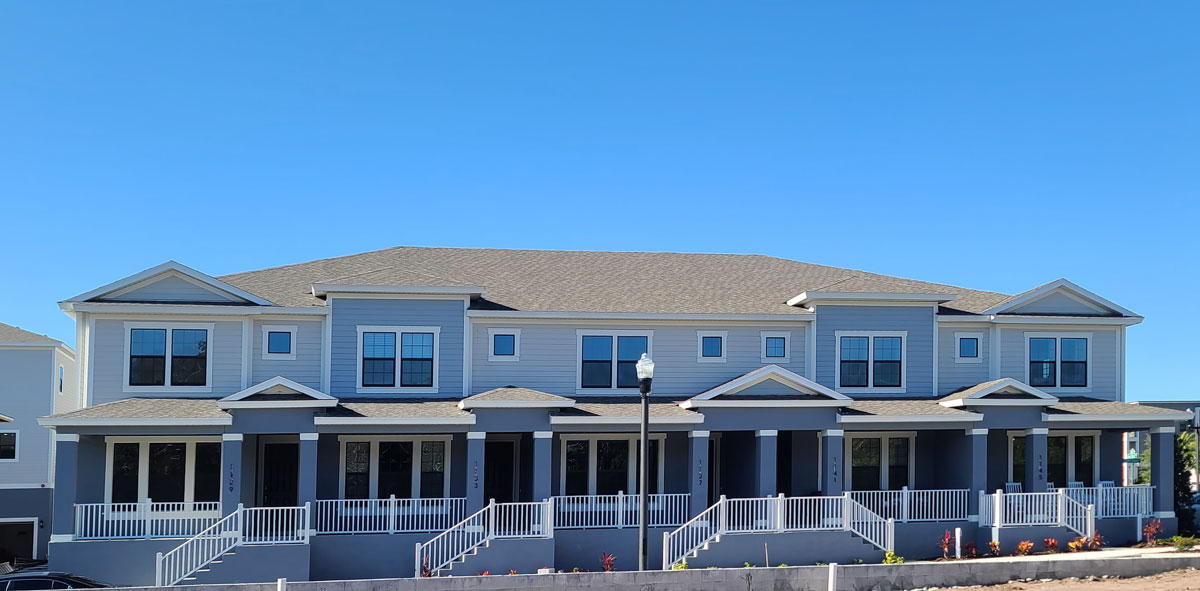
Monta Consulting & Design provided several services for this project, including site design, structural engineering, and builder services. The exterior features transitional architecture with an inviting porch, beautiful front columns, and durable Hardie Board siding with frame on block construction. Interior layouts are open, with high ceilings and upgraded designer fixtures. Seminole Crossing offers over twenty multi-family buildings consisting of several building types and five-unit floor plans. Diverse two or three-story floorplans range from 1,757 to 2,359 sq. ft..
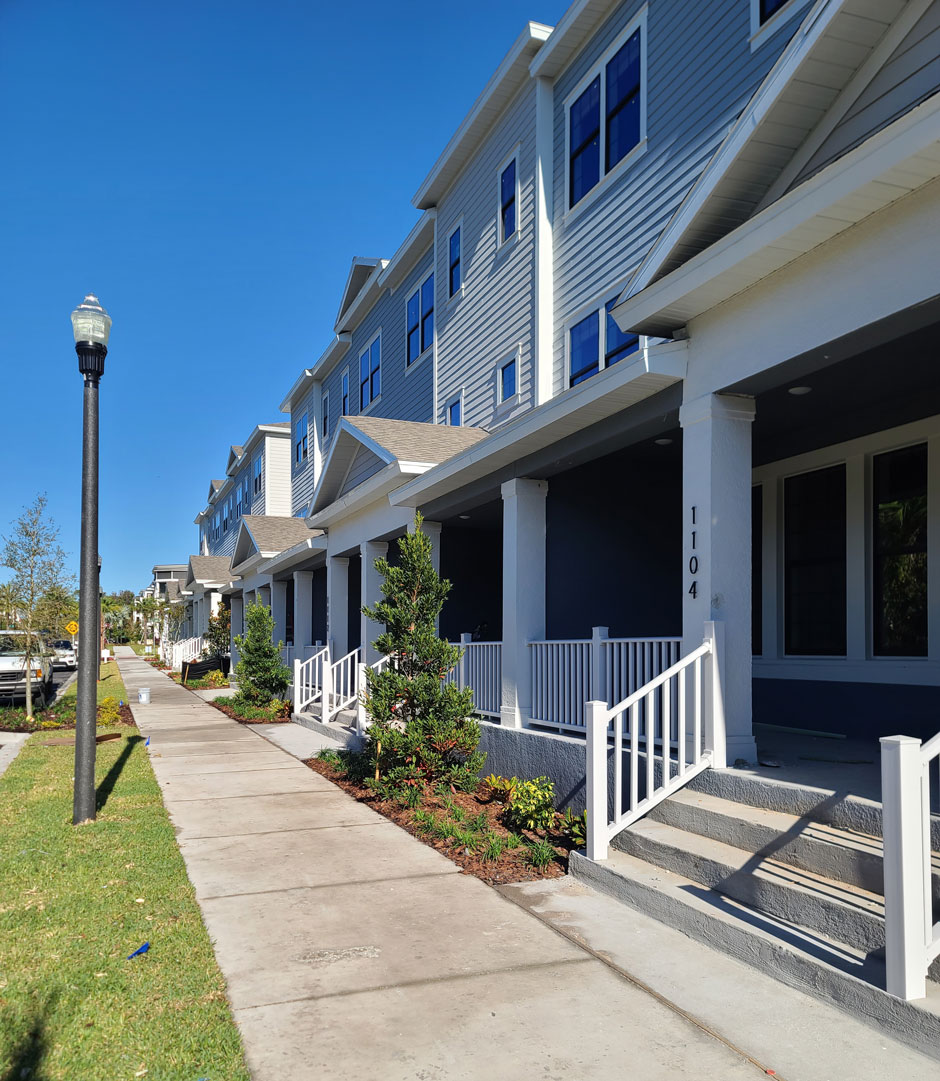
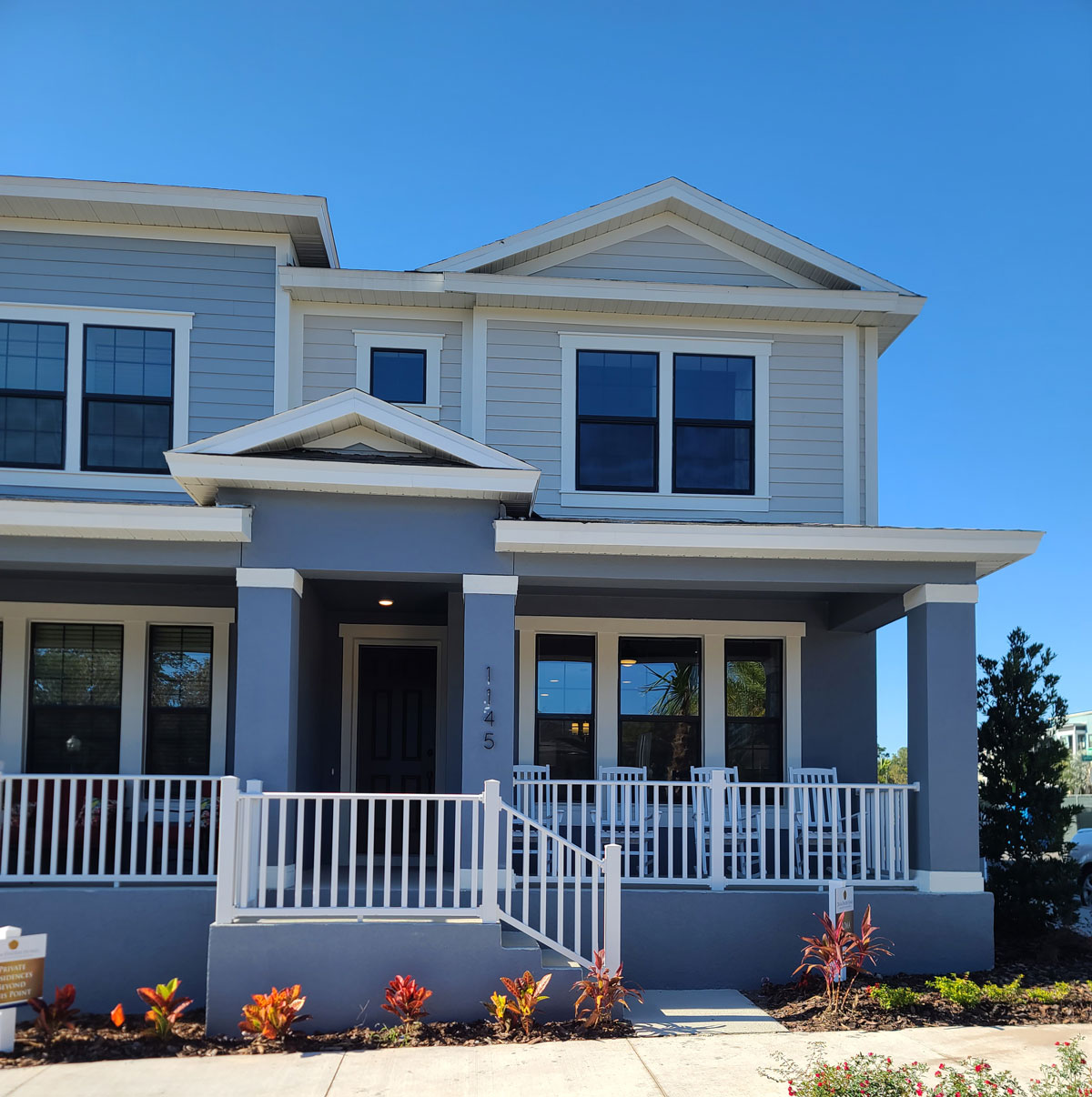
One of the biggest obstacles our team faced was the need to format the building layout to maximize the use of the property. Due to the odd shape of the parcel, units 95 and 94 were built to accommodate a landscape curve. These three-story units have an angled floor plan, and the MCD team coordinated the custom truss design to reinforce its structure. Solutions included the use of beams and an increase in the thickness of the load-bearing walls to mitigate a lack of columns. Additional Grade issues throughout the site resulted in the recommendation to use a stem wall foundation. Per the builder's request for a monolithic foundation, our team upsized footers to meet the demand and avoid using stem walls. such as the access stairways and retaining walls, to help bring this structural image to life.
This residence also faced the trouble of the lumber market shortage. With lumber materials down, Monta Consulting & Design dedicated time to researching the material alternative: thermo-ply. Thermo-ply Structural Sheathing is a stable-priced, high-performance alternative to wood structural panels. Ultimately the client decided to move forward with frame-on-block construction methods due to a correction in supply chain issues.
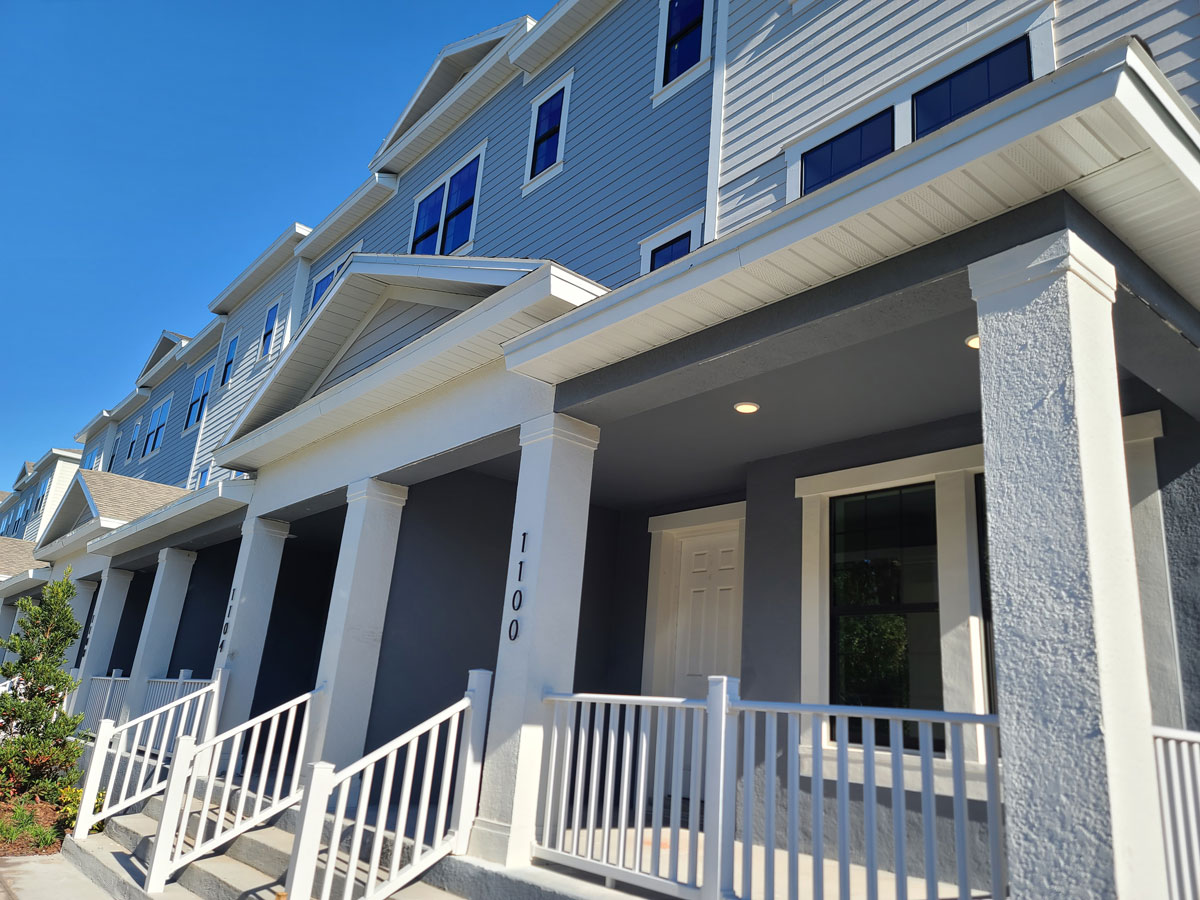
Our team also assisted the builder with obtaining a certificate of occupancy. One of the requirements of the jurisdiction was to provide connectivity to the nearby trail. Unforeseen circumstances caused delays with the builder's typical vendors, and our team stepped in to design the exterior stairways and retaining walls. Not only did MCD provide the design and engineering, but we worked with the jurisdiction to expedite the permit for the design in order for the client to obtain their certificate of occupancy.
This project is a testament to Monta Consulting & Design's is proficiency in production design, base plan management, and builder services. Our holistic approach provides multi-faceted solutions for developers and volume builders, no matter the challenge. Contact us today if you are looking for a team dedicated to efficiency and results.
ABOUT MCD
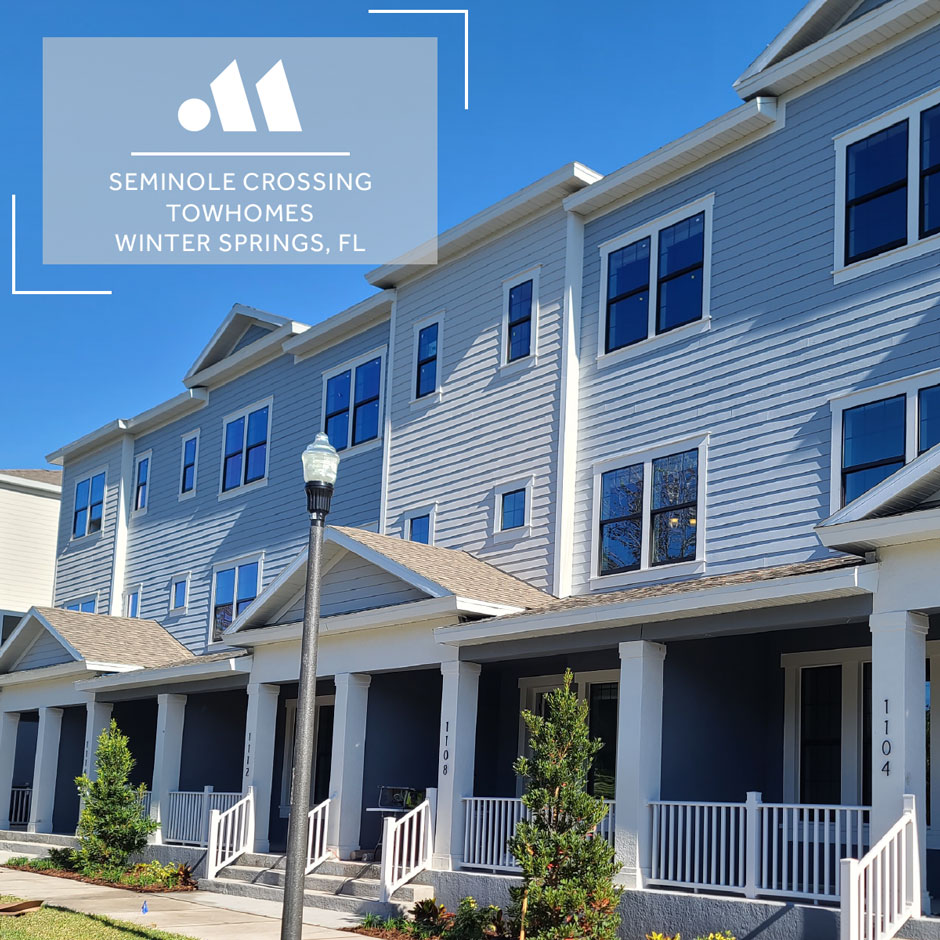 SHARE THIS PAGE
SHARE THIS PAGE
